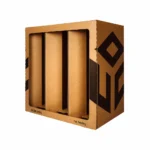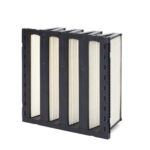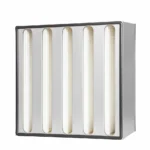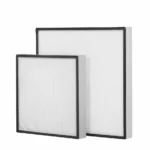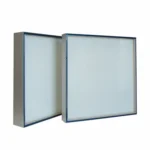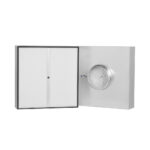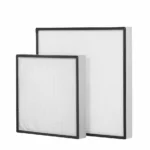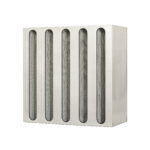UNE 100012 Standard. Hygienisation of air-conditioning systems
Hospital NormsUNE 100012
Hygienisation of air-conditioning systems
Purpose and field of application
The purpose of this standard is to assess the hygiene of ventilation and air conditioning systems (VACS). For this purpose, assessment criteria, decontamination criteria (hygienisation) and validation criteria (efficacy) of the hygienic quality of the VACS are developed.
The hygienisation has the aim of removing contaminants and dirt deposits that are present, visibly or not, in the system. It consists of carrying out a cleaning process which may, only in the cases in which it is prescribed, be accompanied by a disinfection process.
The purpose is to provide both the owners of the facilities and the providers of VACS sanitation and restoration services, a guide to help ensure that the cleaning has been effective, in accordance with accepted standards.
This standard applies to ventilation and air-conditioning systems and defines the evaluation criteria for the initial assessment, the sanitation procedures for these systems, the validation of the sanitation efficiency and safety standards and criteria.
This standard is aimed at building owners, sanitation companies, maintenance companies, users of facilities and consulting and control companies.
All elements of the system, from the air inlet to the air outlet, as well as all their surfaces in contact with the circulating air, are included. Ceiling and floor plenums are also included when they are an integral part of the air distribution system.
The requirements set out in this standard apply to all building classifications except those that have special consideration for matters of the activity carried out therein.
The classification of different types of buildings and their uses is an important part of the initial assessment of the hygienic condition of the VACS. Cleaning methods, project specifications, standards, periodic checks and final validation of sanitation may vary depending on building types and uses.
Classification of building uses
For the purposes of this standard, the uses of the building considered are as follows:
– Industrial.
– Residential.
– Offices.
– Commercial.
– Catering.
– Sanitary.
– Areas of specialised use, including those related to cleanrooms, laboratories and/or other areas with special environmental requirements.
– Multipurpose; mixed activities.
Elements of the VACS to be assessed
The evaluation, both of the levels of contaminants present and of the type and design of the existing ventilation system in the building, is important in order to define the sanitation methodology to be used.
The components of the system are considered contaminated when there is evidence of particulate matter or microbial growth inside, both by visual inspection and analytical verification. The evaluation will be carried out by inspection. The types of contaminants present, their concentration, as well as the existence of “bacterial amplification”, must determine the sanitation methods to be used and the environmental controls required.
The elements to be inspected for a duct sanitation start from the exterior air intake and must be, at least, the following:
– Air handling units (AHUs) and air conditioners. The evaluation of AHUs must consider all their components: filters, plenums, batteries, condensate trays, acoustic insulation, heat recuperators, adiabatic humidification or cooling devices and fans.
– Network of impulsion ducts. The evaluation of the system of impulsion ducts must consider representative portions thereof, including terminal units (boxes, fan convectors, inductors, etc.), plenums, acoustic attenuators, thermoacoustic insulation material, heating and cooling coils, flexible ducts, diffusion terminal units and other components.
– Network of return ducts. The evaluation of the return pipe system should consider representative portions of the same, including the above elements, if applicable.
Particulate matter inspection and standards
The particulate matter sampling plan must be carried out according to the specified sampling method.
If the system discharges visible particles into the conditioned interior space or there is a contribution by the system to the found concentration of airborne particulate matter in suspension (inhalable fraction of less than 10 µm and breathable fraction of less than 2,5 µm) or there is a concentration, per unit of surface sampled in the duct, greater than the recommended limit for the consideration of dirty (>1 g/m2 – Aspiration test, sanitation is necessary.
Level of acceptability. Limit values for dirt deposited inside ducts.
| System part | Deposited dirt limit | Measurement method | ||
| g/m2 | mg/100cm2 | |||
| Impulsion | 1 | 10 | Aspiration | |
| Return | 1 | 10 | Aspiration | |
| Extraction | 6 | 60 | Aspiration | |
A technical report should be prepared to evaluate the dirt condition of the facilities.
The company must submit a plan that specifies in a coordinated manner how each area of the building must be protected during the different phases of the sanitation project.
Post-cleaning gravimetric standard
The net weight value of particulate matter less than the acceptable sanitation level is considered clean.
The acceptable sanitation level for the gravimetric standard is less than 75 mg/m2 (0.75 mg/100 cm2) for the aspiration test and less than 15 mg/100 cm2 for the adherence test.
Evaluation frequencies
The evaluation frequencies described in the following table should be considered as minimum recommendations and the need to increase them will depend on the environmental conditions, the activity and the mechanical and human conditions of the building and its surroundings.
Evaluation frequencies:
| Use of the building | AHUs | Duct networks |
| Industrial | 1 year | 1 year |
| Residential | 1 year | 2 years |
| Offices | 1 year | 1 year |
| Commercial | 1 year | 2 years |
| Sanitary and special uses | 6 months | 1 year |
| Catering | 1 year | 1 year |
| Multipurpose | 1 year | 1 year |
The AHUs with adiabatic humidification or cooling or that are located in temperate and humid climates should be checked at least twice a year, regardless of the use of the building.













